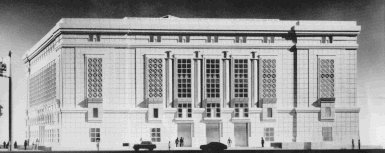The Main Library, which opened its doors on April 18, 1996, was designed by James Ingo Freed of Pei Cobb Freed & Partners (New York) and Cathy Simon of Simon Martin-Vegue Winkelstein & Moris (San Francisco).

Paid for by $104.5 million in bond funds and $22 million in private donations, the Main Library represents the largest public/private partnership in the history of San Francisco. Its Sierra White granite facade, obtained from the quarry that provided the stone for other Civic Center buildings, is consistent with its Beaux Arts style. The facade on Grove and Hyde streets has a more contemporary feel, compatible with the commercial activity on Market Street.
At 375,000 square feet, the Main offers twice as much usable space as its predecessor, which was located where the Asian Art Museum now stands. Inside, a dramatic skylight allows natural light into the building's five-story central atrium; bridges connect floors across lightwells, and a grand staircase rises four stories beside a wall installation lit with the names of more than a hundred authors, created by artist Nayland Blake. Other artwork in the library include a three-story interior wall filled with 50,000 annotated cards from the old card catalog by artists Ann Chamberlain and Ann Hamilton; a mural in the James C. Hormel Gay & Lesbian Center on the Third Floor by Mark Evans and Charley Brown; and two works by artist Alice Aycock on the Fifth Floor a spiral staircase in the glass enclosed reading room and a companion piece suspended from the high ceiling.
A unique configuration of open spaces and smaller intimate corner rooms contributes both a sense of grandeur and welcome. These rooms highlight San Francisco's diverse communities and interests. Among them are the African American Center, the Chinese Center and the James C. Hormel Gay & Lesbian Center on the Third Floor; the Steve Silver Beach Blanket Babylon Music Center on the Fourth Floor; the Wallace E. Stegner Environmental Center on the Fifth Floor; and the Marjorie G. & Carl W. Stern Book Arts & Special Collections Center on the Sixth Floor.
The interior design of each center includes inlaid hardwood floors, wool area rugs and upholstered chairs. Custom wall systems and cabinetry of sycamore, curly maple, lacewood and cherry evoke the warm imagery of traditional library interiors, counterbalanced in each room by a stainless steel disc above, which integrates both lighting and air diffusion components.
The Main Library is one of the first major public buildings in the United States to have high indoor air quality included in the design criteria. Its mechanical system was designed to ensure sufficient ventilation. Materials such as carpets, paint and low-emitting adhesives were chosen to ensure a minimum offgassing of potentially harmful materials.
Its innovative seismic design is engineered to provide resistance to earthquakes up to a magnitude of 8.3. The entire structure rests on 142 base isolators, made with rubber layers laminated between stainless steel and stiffened with an internal lead core to dampen vibrations. In the event of a shock, an 18-inch space around the circumference of the building allows the structure to move independently from the ground.

