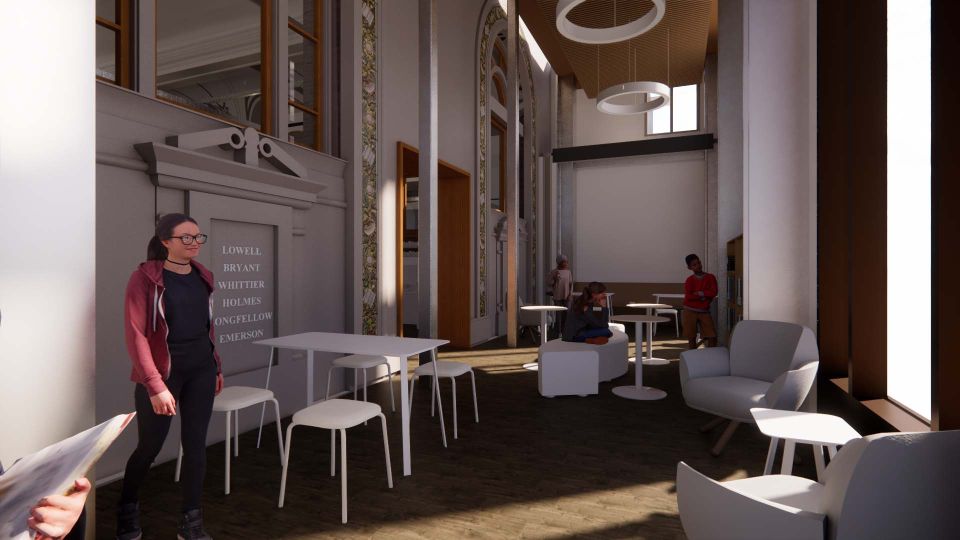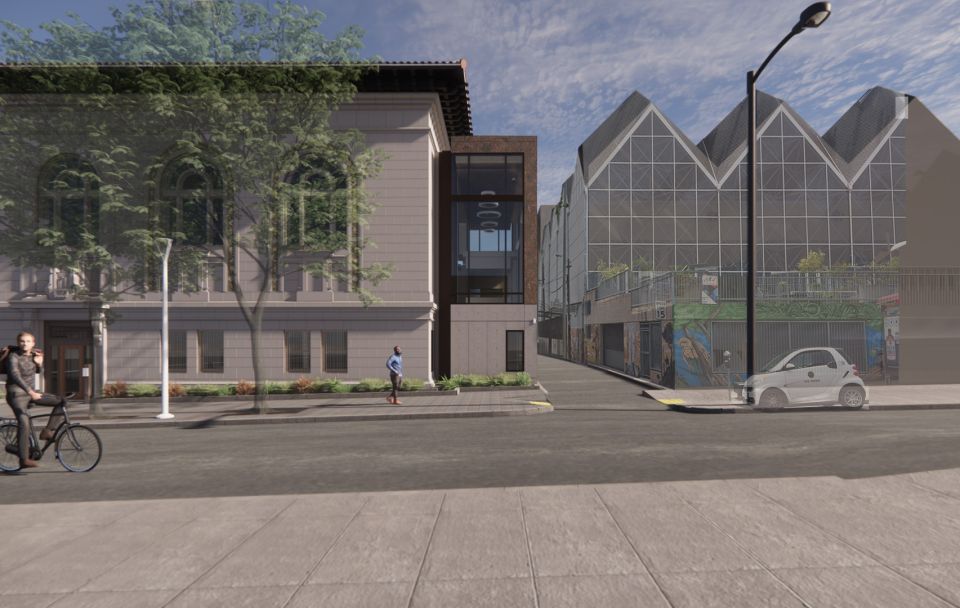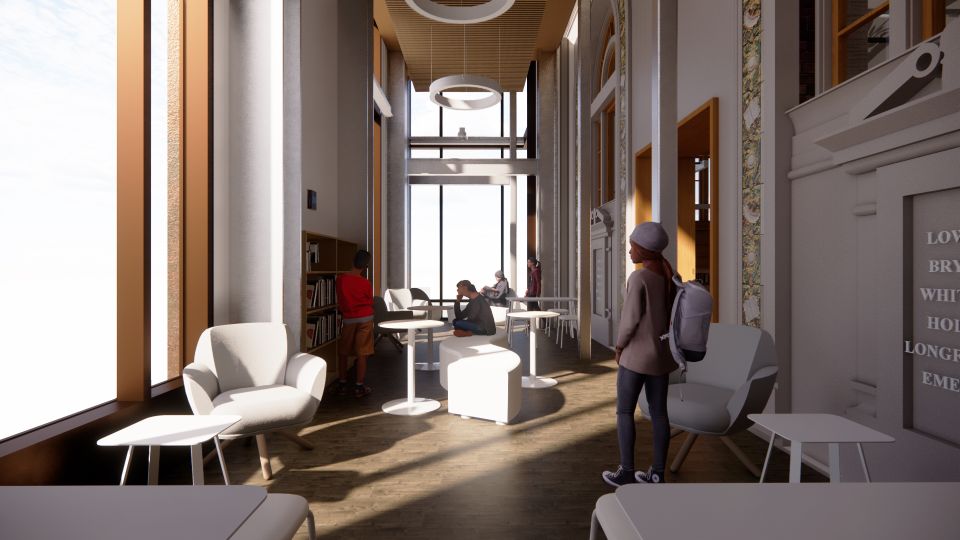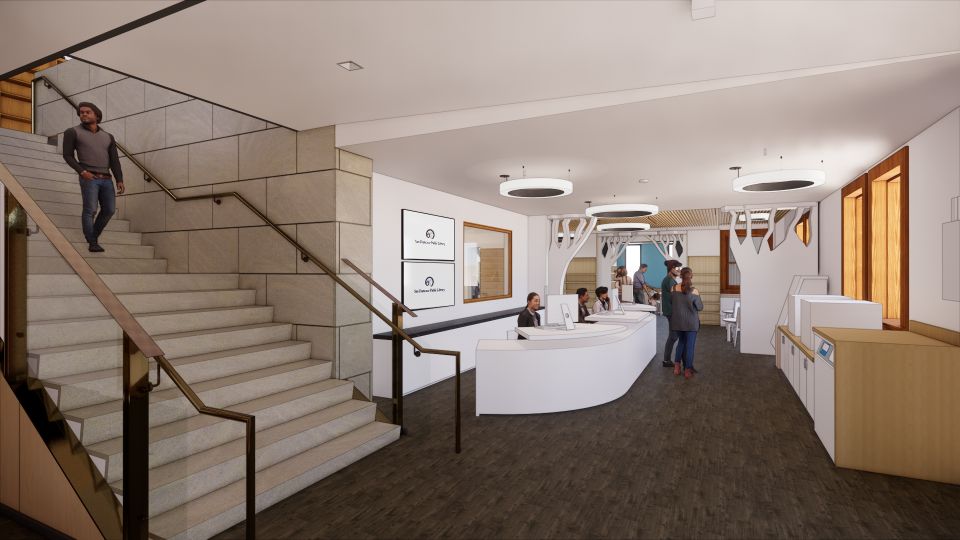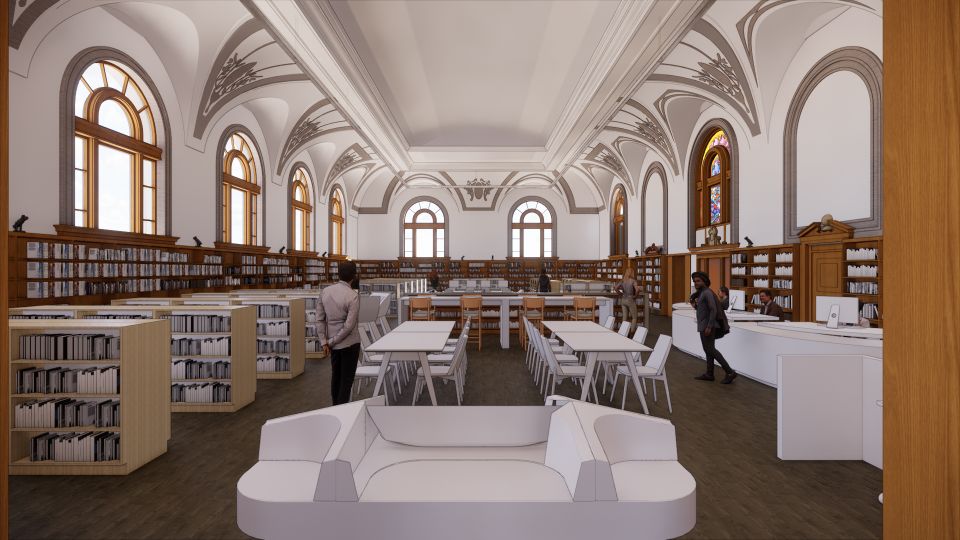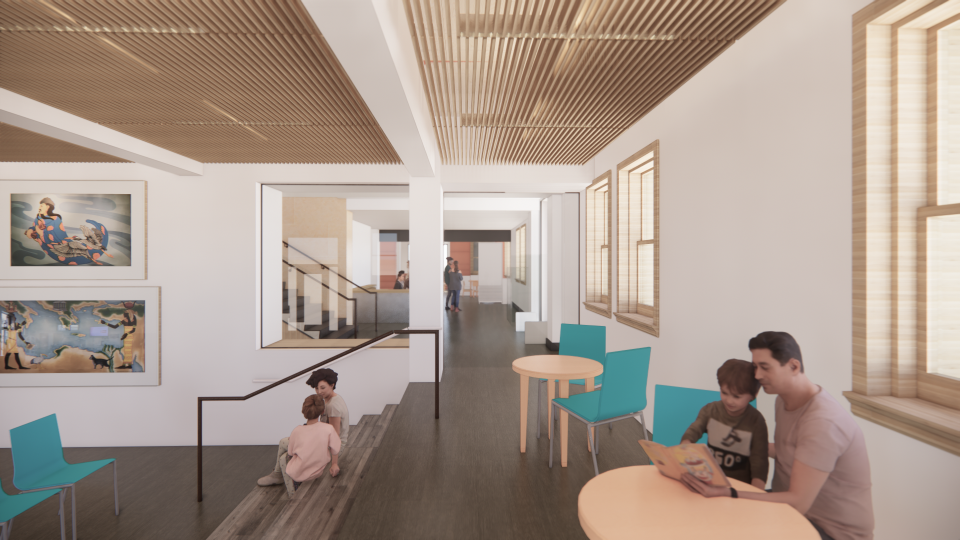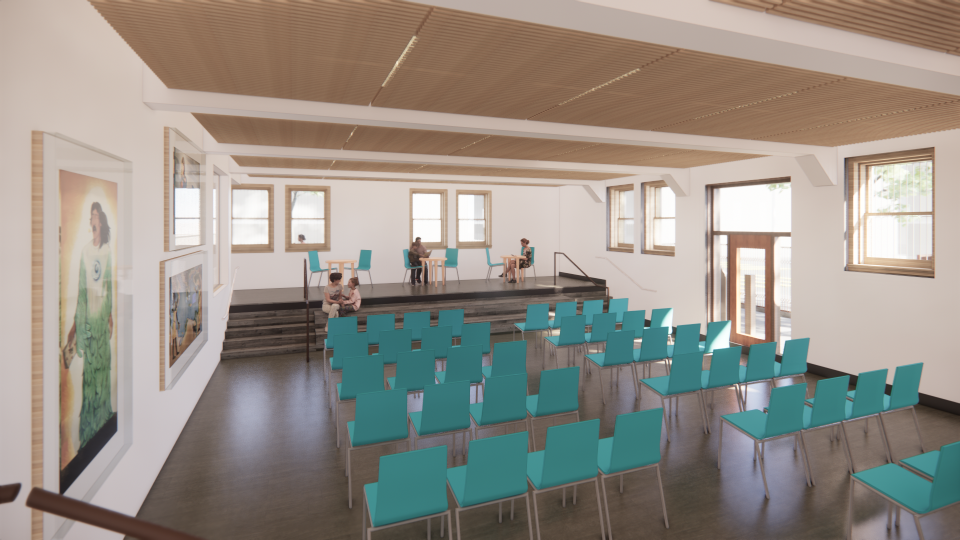Library Improvements for Tomorrow—Mission Branch
In collaboration with the community and with architects from San Francisco Public Works, the Library aims to transform the Mission Branch Library into an energy efficient, safe and resilient neighborhood library while maintaining its inherent charm. We plan to incorporate 21st Century library practices, building systems and technology into this landmarked 1916 Carnegie library.
Goals of this project include the restoration of a community meeting space to the building, returning the primary building entrance to its original location on 24th Street, returning a grand central staircase to the building, improving the facilities for children and teens, adding restroom capacity, and restoring the grand reading room on the upper level.
These are lofty goals, but with the community’s participation and our team’s creativity, the Mission Branch will continue as a neighborhood treasure for many generations to come.
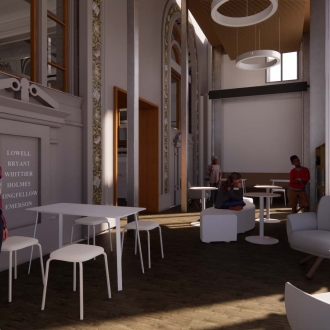
Teen Room 7photos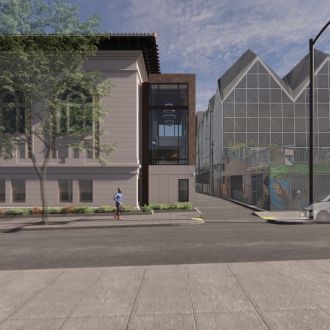
Orange Alley addition 7photos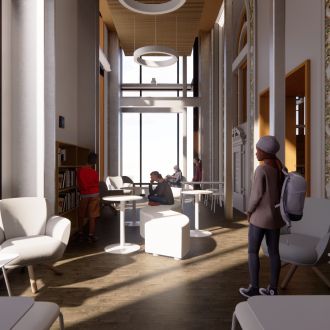
Teen Room - new addition 7photos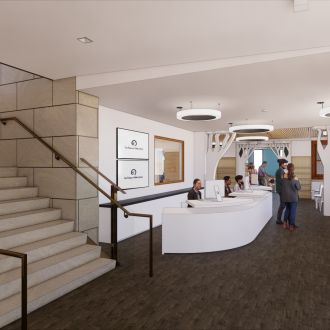
Lobby stair 7photos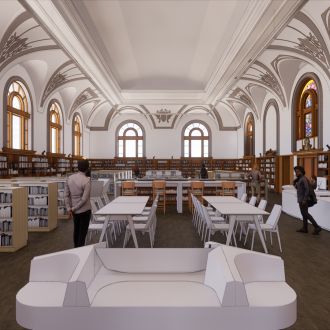
Main Reading Room 7photos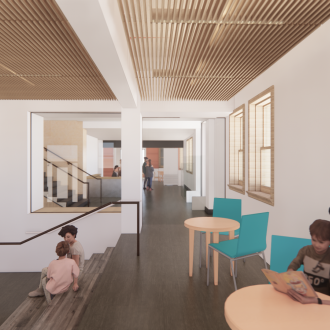
Community Room 7photos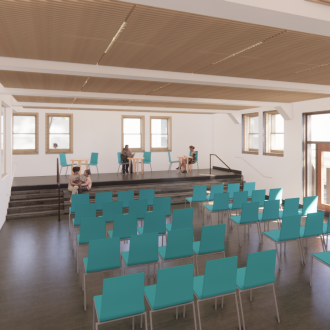
Community Room 7photos
Community Engagement
Learn about community meetings, public art reviews, surveys and other events where community members were invited to learn about and provide input on the Mission Branch renovation project.
- Construction Kickoff Event, August 29, 10 a.m.
- Consolidated Minutes for Public Meetings on December 4 & 7, 2021, January 6, 2022 | Spanish
- Virtual Mission Branch Community Meeting (Meeting 3 - update on the Mission Branch renovation project), January 6, 2022, 7-8:30 p.m.
MEETING RECORDING - Mission Branch Community Meeting - update on the Mission Branch renovation project.
Meeting 1: Saturday, December 4, 2 - 3:30 p.m.
Meeting 2: Tuesday, December 7, 6 - 7:30 p.m.
Location: Mission Branch, 300 Bartlett Street
Mission Branch Renovation Presentation Winter 2021-22 (PDF) - Mission Branch Library Public Art by Juana Alicia Approved by SF Arts Commission
- Monday, Sept. 13th, 2 p.m.
See also ABC7 News story. - Mission Branch Library Artist Review Panel Two
Monday, Aug. 9th from 1 p.m. to 5 p.m.
This meeting will provide an opportunity for public comment. - Visual Arts Committee Meeting
Wednesday, August 18th at 3 p.m.
This meeting will provide an opportunity for public comment. - Art Proposals for the Mission Branch Library Public Art Project
Public Comment Period July 19, 2021 - August 5, 2021
Community members can share their comments with the San Francisco Arts Commission or can email sfacpublicartcomment@sfgov.org.
Community members also have the opportunity for live public comment at the Art Commission Meeting on Aug. 9th meeting from 1 p.m. to 5 p.m and the Visual Arts Committee Meeting on August 18th at 3 p.m. - Mission Branch Library Artist Review Panel Meeting April 6, 1pm-5pm
Please Note: The public is welcome to observe this meeting. There will be no public comment at this initial meeting of the Mission Branch Library Artist Review Panel. - Mission Branch Public Art Survey - Fall 2020 - SURVEY CONCLUDED
- Historic Preservation Commission meeting - August 19, 2020, 12:30 pm
- Civic Design Review Committee meeting - August 17, 2020, 2:00 pm (approx. time of agenda item Mission Branch Library Renovation Project - 4:00 pm)
- Civic Design Review Committee (CDR) meeting - June 17, 2019
- Second Round of Community Engagement - January 24, January 26, & March 19, 2019 Presentation (PDF) | Minutes (PDF) | Exit Survey 1.24.19 (PDF) | Exit Survey 1.26.19 (PDF)
- First Round of Community Engagement - May 19, May 23, & June 12, 2018 Presentation (PDF) | Minutes (PDF)
Library Commission Meetings
This section includes presentations by Library staff to the Library Commission that provide updates on the progress of capital projects. It highlights key milestones and developments throughout the planning and construction process.
- March 20, 2025 Branch Capital Projects Presentation (PDF)
- July 18, 2024 Branch Capital Projects Presentation (PDF)
- November 16, 2023 Branch Capital Projects Presentation I Memo I Minutes
- May 2023, the San Francisco Public Library Commission heard a report about the status of the Mission Branch and Chinatown Branch renovations and the Ocean View Branch Library project. You can watch it on YouTube. To see the report; start video at 28:25. Click here to read the report. See also the meeting minutes.
- September 2022 Branch Capital Projects Presentation (PDF) I Minutes
- February 3, 2022 Branch Capital Projects Presentation (PDF) I Watch Meeting
- September 9, 2021 Branch Capital Projects Presentation (PDF) | Minutes
- September 17, 2020 Branch Capital Projects Presentation (PDF) | Minutes (PDF)
- January 16, 2020 Branch Capital Projects Presentation (PDF) | Minutes (PDF)
- Thursday, October 17, 2019 Agenda | City Librarian Memo | Ocean View Branch Library Feasibility Report | Ocean View Branch Library Feasibility Report Presentation | Minutes (PDF)
- July 18, 2019 Branch Capital Projects Presentation (PDF) | Minutes (PDF)
- April 18, 2019 Branch Capital Projects Presentation (PDF) | Minutes (PDF)
- January 17, 2019 Branch Capital Projects Presentation (PDF) | Minutes (PDF)

Status
In construction

Schedule
2026

Budget
$34.08 million
FAQ
Why is the renovation starting now?
Between 2000 and 2014, the San Francisco Public Library renovated or constructed 24 branch libraries. The Mission, Chinatown and Ocean View branches were not part of that program. In 2018, the Library together with San Francisco Public Works, looked at the needs of these three branches and analyzed the cost and practicality of improving their spaces to better serve the community. This study recommended renovating the Mission Branch, primarily because the branch lacks space to hold quality programs and the building mechanical and electrical systems are at the end of their service life.
What are some of the issues for the Mission Branch Library?
- No designated area for community programs.
- Too few public restrooms.
- No dedicated Teen Area.
- Confusing first floor layout.
- Mechanical and electrical building systems are at the end of their service life.
- Furnishings and shelving are not movable for flexible spaces.
- Staff areas are in various locations – not consolidated for maximum efficiency.
What are preliminary design ideas?
- Preserve historic Carnegie reading room.
- Increase the square footage with a small addition.
- Provide a flexible community program/meeting space.
- Replace building mechanical systems.
- Restore original historic entrance and main stairs.
- Upgrade and add restrooms.
- Improve access into and through the branch.
- Make it easier for staff to view all areas of the building.
- Create flexible spaces.
What is the budget for Mission Branch Library project?
The Mission renovation is estimated to cost $24.7 million to fully fund the planning, design and construction of the Mission Branch Library renovation. The Library has also including funding for the rental of temporary services location in the Mission neighborhood during the renovation. The Friends of the San Francisco Public Library will be raising funds from private donations to help pay for the furniture, fixtures and equipment.
What is the timeline for the renovation?
We held the first community engagement meetings in May and June 2018. Additional community meetings occurred in fall 2018, followed by design development, construction drawings and bid/award phases. After building permit approvals are complete in fall of 2021 and the project will go out to bid. Construction is estimated to begin in 2022.
Will the branch close during construction?
Yes, we anticipate that the branch will be closed for approximately 18 – 25 months while being renovated. The Library is committed to providing library service to the community at a temporary location. The Library also plans to host programs at alternative locations in the neighborhood.
Is the Mission Branch Library an historic building?
Yes, the Mission Branch was designated a San Francisco Landmark in 2004. The library, one of seven Carnegie branches, opened in 1915 and was designed by G. Albert Lansburgh.
What are the guiding design principals for the Mission Branch Library renovation?
- 21st Century Libraries
- Update branches to enable SFPL’s skilled library staff to provide library services to the public now and in the future.
- Flexible & Adaptable Building Designs
- Create spaces that can easily transform to serve community needs through flexible and adaptable design and furnishings.
- Multifunctional Community Meeting Spaces
- Incorporate multifunctional community meeting spaces and program rooms into the designs for the Mission Branch.
- Transparency & Ease of Wayfinding
- Make visits to the Library easy and straightforward for the public through improved wayfinding signage and design incorporating the design principle of transparency – seeing into and out from our branch libraries and seeing across these community space – when possible.
- Preservation of Historic Carnegie Libraries
- Preserve the Mission Branch, an historic, landmarked Carnegie Library.
How do I get involved?
The Library will host a series of meetings for the public throughout the design phase of the project.
Upcoming meetings will be announced on the Library Improvements for Tomorrow – Mission Branch page of the Library’s website: sfpl.org/mission-renovation
To receive email notifications about engagement opportunities, send an email to LIFT@sfpl.org.
rev. 10/18/21


